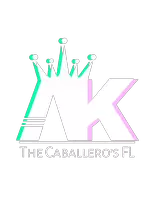5 Beds
3 Baths
2,354 SqFt
5 Beds
3 Baths
2,354 SqFt
OPEN HOUSE
Sat Jun 07, 1:00pm - 4:00pm
Key Details
Property Type Single Family Home
Sub Type Single Family Residence
Listing Status Active
Purchase Type For Sale
Square Footage 2,354 sqft
Price per Sqft $318
Subdivision Oak Grove Park
MLS Listing ID O6298581
Bedrooms 5
Full Baths 3
HOA Y/N No
Year Built 1981
Annual Tax Amount $3,561
Lot Size 1.110 Acres
Acres 1.11
Property Sub-Type Single Family Residence
Source Stellar MLS
Property Description
Tucked away on a peaceful street in one of Sarasota's best kept secrets, this spacious 5-bedroom, 3-bathroom home offers privacy, comfort and convenience. Situated on over 1 acre of land between SRQ and UTC with a fenced yard, mature oak trees, and no mandatory HOA, this property is a rare find in a neighborhood where homes seldom come on the market.
With 3645 total square feet of living space (2354 under air), this home is move-in ready and for families, multi-generational living, or income-producing rentals. Zoning for horses and an additional dwelling unit increases its potential.
Enjoy the Florida lifestyle with a caged pool and lanai, featuring new lights and fans, providing for spacious outdoor relaxation and entertaining. Grill on the adjacent patio, and set up yard games on the expansive lawn.
Inside, enjoy an updated kitchen with quartz countertops and modern lighting and 3 renovated bathrooms. The bright, open layout includes a large stone fireplace, several tube skylights, and newer impact-rated double paned windows and sliding glass doors (2021) with a lifetime warranty for peace & quiet and peace of mind.
Other upgrades include:
New roof (2010) with 30-year transferrable warranty
Oversized septic system (2022)
Oversized 2-car garage + long RV-ready driveway
Attached shed
Fireproof floor safe
Flood zone X
$44/month water bill
Space, privacy, and flexibility in this premium Sarasota location. Buy today and stay a lifetime.
Location
State FL
County Manatee
Community Oak Grove Park
Area 34243 - Sarasota
Zoning RSF1
Interior
Interior Features Ceiling Fans(s), Eat-in Kitchen, Kitchen/Family Room Combo, Living Room/Dining Room Combo, Solid Surface Counters, Split Bedroom, Stone Counters, Thermostat, Walk-In Closet(s), Window Treatments
Heating Central, Electric, Heat Pump
Cooling Central Air, Zoned
Flooring Concrete, Tile
Fireplaces Type Other
Furnishings Negotiable
Fireplace true
Appliance Dishwasher, Disposal, Dryer, Electric Water Heater, Exhaust Fan, Freezer, Ice Maker, Kitchen Reverse Osmosis System, Microwave, Range, Refrigerator, Washer
Laundry In Garage, Inside
Exterior
Exterior Feature Lighting, Private Mailbox, Rain Gutters, Sliding Doors, Storage
Garage Spaces 2.0
Pool Deck, Gunite, In Ground, Screen Enclosure
Utilities Available Cable Connected, Electricity Connected, Fiber Optics, Phone Available, Public, Underground Utilities, Water Connected
Roof Type Shingle
Attached Garage true
Garage true
Private Pool Yes
Building
Entry Level One
Foundation Slab
Lot Size Range 1 to less than 2
Sewer Septic Tank
Water Public
Structure Type Block
New Construction false
Others
Pets Allowed Yes
Senior Community No
Ownership Fee Simple
Acceptable Financing Cash, Conventional, FHA, Other, Owner Financing
Membership Fee Required None
Listing Terms Cash, Conventional, FHA, Other, Owner Financing
Special Listing Condition None

GET MORE INFORMATION
Broker Associate | License ID: 3395367







