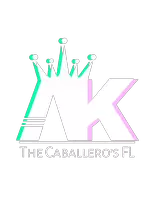3 Beds
4 Baths
3,715 SqFt
3 Beds
4 Baths
3,715 SqFt
Key Details
Property Type Condo
Sub Type Condominium
Listing Status Active
Purchase Type For Sale
Square Footage 3,715 sqft
Price per Sqft $1,446
Subdivision Golden Oak Florian Park Condominium
MLS Listing ID O6276114
Bedrooms 3
Full Baths 3
Half Baths 1
Condo Fees $24,489
Construction Status Under Construction
HOA Y/N No
Originating Board Stellar MLS
Annual Recurring Fee 120826.0
Year Built 2025
Property Sub-Type Condominium
Property Description
Location
State FL
County Orange
Community Golden Oak Florian Park Condominium
Area 32836 - Orlando/Dr. Phillips/Bay Vista
Zoning P-D
Rooms
Other Rooms Den/Library/Office, Inside Utility
Interior
Interior Features Built-in Features, Living Room/Dining Room Combo, Open Floorplan, Solid Surface Counters, Tray Ceiling(s), Walk-In Closet(s)
Heating Electric
Cooling Central Air
Flooring Hardwood, Marble, Tile
Fireplace false
Appliance Bar Fridge, Dishwasher, Dryer, Microwave, Range, Range Hood, Refrigerator, Washer
Laundry Laundry Closet
Exterior
Exterior Feature Balcony, French Doors, Irrigation System, Lighting, Outdoor Grill, Sidewalk, Sliding Doors
Parking Features Assigned, Covered, Electric Vehicle Charging Station(s), Garage Door Opener, Under Building
Garage Spaces 2.0
Fence Other
Community Features Community Mailbox, Deed Restrictions, Fitness Center, Gated Community - Guard, Golf Carts OK, Irrigation-Reclaimed Water, Park, Playground, Pool, Restaurant, Sidewalks
Utilities Available BB/HS Internet Available, Electricity Connected, Fiber Optics, Natural Gas Connected, Public, Sewer Connected, Sprinkler Recycled, Street Lights, Underground Utilities, Water Connected
Amenities Available Basketball Court, Clubhouse, Elevator(s), Fitness Center, Gated, Lobby Key Required, Playground, Security, Spa/Hot Tub
Roof Type Membrane,Tile
Porch Covered
Attached Garage true
Garage true
Private Pool No
Building
Story 9
Entry Level One
Foundation Pillar/Post/Pier
Builder Name PCL Construction Services, Inc.
Sewer Public Sewer
Water Public
Architectural Style Mediterranean
Structure Type Block,Concrete,Metal Frame,Stucco
New Construction true
Construction Status Under Construction
Schools
Elementary Schools Castleview Elementary
Middle Schools Horizon West Middle School
High Schools Windermere High School
Others
Pets Allowed Breed Restrictions, Cats OK, Dogs OK, Number Limit
HOA Fee Include Guard - 24 Hour,Common Area Taxes,Pool,Escrow Reserves Fund,Insurance,Maintenance Structure,Maintenance Grounds,Management,Private Road,Recreational Facilities,Security,Trash
Senior Community No
Ownership Fee Simple
Monthly Total Fees $10, 068
Acceptable Financing Cash, Conventional
Membership Fee Required Required
Listing Terms Cash, Conventional
Num of Pet 2
Special Listing Condition None

GET MORE INFORMATION
Broker Associate | License ID: 3395367







