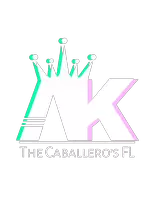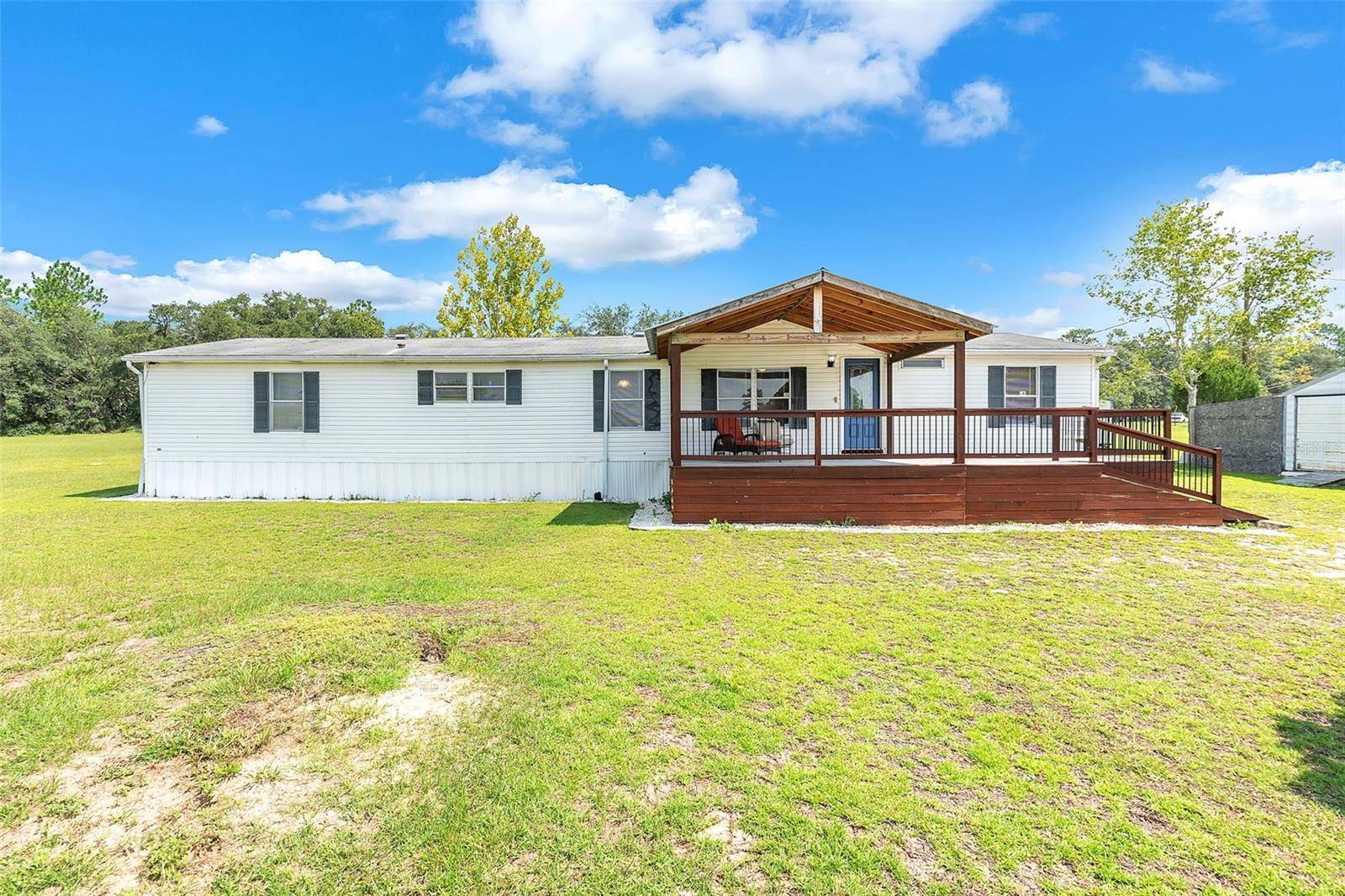4 Beds
2 Baths
1,890 SqFt
4 Beds
2 Baths
1,890 SqFt
Key Details
Property Type Manufactured Home
Sub Type Manufactured Home - Post 1977
Listing Status Active
Purchase Type For Sale
Square Footage 1,890 sqft
Price per Sqft $150
Subdivision Meadowland Estate
MLS Listing ID O6301097
Bedrooms 4
Full Baths 2
HOA Y/N No
Originating Board Stellar MLS
Year Built 1994
Annual Tax Amount $2,739
Lot Size 4.740 Acres
Acres 4.74
Property Sub-Type Manufactured Home - Post 1977
Property Description
Step into this beautifully renovated manufactured home, perfectly situated on nearly 5 acres of high, dry, and buildable land. From the moment you arrive, you'll notice the brand-new front and rear decks— the front one fully covered for year-round enjoyment.
Inside, you're greeted by a charming accent wall crafted from genuine pine and a real stone entryway that adds both character and functionality. Every inch of this home has been thoughtfully upgraded. Everything is new—from the bathtubs and toilets to the doors, trim, cabinetry, and flooring.
The master bathroom boasts a luxurious walk-in shower, while the open-concept living area features a stunning chef's kitchen, complete with upscale finishes and a convenient pass-through window—perfect for entertaining or family meals.
With four bedrooms, two full baths, an additional family room, and a versatile bonus room that could easily serve as a fifth bedroom, this home offers ample space for everyone. The master suite is privately located in its own wing, while the remaining bedrooms are on the opposite side for added privacy.
Outside, you'll find two carports with room for up to four vehicles, plus multiple storage sheds—including one with electricity.
Experience the best of country living in peaceful Bronson, ideally located just outside Ocala, south of Gainesville, and only 30 minutes from the World Equestrian Center. Bring your horses, cattle, and chickens—this property is ready for your rural lifestyle dreams to come true!
Location
State FL
County Levy
Community Meadowland Estate
Area 32621 - Bronson
Zoning F/RR
Interior
Interior Features Cathedral Ceiling(s), Ceiling Fans(s), Crown Molding, Eat-in Kitchen, High Ceilings, Living Room/Dining Room Combo, Open Floorplan, Primary Bedroom Main Floor, Split Bedroom, Thermostat, Walk-In Closet(s), Window Treatments
Heating Electric
Cooling Central Air
Flooring Laminate, Vinyl
Fireplace false
Appliance Cooktop, Dryer, Electric Water Heater, Exhaust Fan, Ice Maker, Microwave, Range, Refrigerator, Washer
Laundry Inside, Laundry Room
Exterior
Exterior Feature Irrigation System, Lighting, Rain Gutters, Storage
Utilities Available BB/HS Internet Available, Electricity Connected, Street Lights, Water Connected
Roof Type Shingle
Garage false
Private Pool No
Building
Entry Level One
Foundation Crawlspace
Lot Size Range 2 to less than 5
Sewer Septic Tank
Water Well
Structure Type Vinyl Siding
New Construction false
Others
Senior Community No
Ownership Fee Simple
Acceptable Financing Cash, Conventional, FHA, USDA Loan, VA Loan
Listing Terms Cash, Conventional, FHA, USDA Loan, VA Loan
Special Listing Condition None
Virtual Tour https://www.propertypanorama.com/instaview/stellar/O6301097

GET MORE INFORMATION
Broker Associate | License ID: 3395367







