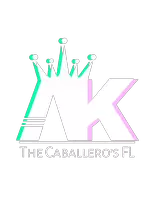5 Beds
7 Baths
5,934 SqFt
5 Beds
7 Baths
5,934 SqFt
Key Details
Property Type Single Family Home
Sub Type Single Family Residence
Listing Status Active
Purchase Type For Sale
Square Footage 5,934 sqft
Price per Sqft $442
Subdivision Reserve At Lake Butler
MLS Listing ID O6316553
Bedrooms 5
Full Baths 5
Half Baths 2
HOA Fees $520/mo
HOA Y/N Yes
Annual Recurring Fee 6240.0
Year Built 2008
Annual Tax Amount $20,685
Lot Size 0.610 Acres
Acres 0.61
Lot Dimensions 117x177x153x199
Property Sub-Type Single Family Residence
Source Stellar MLS
Property Description
Upon entering the loggia with groin ceiling, the home unfolds into an arched gallery and custom solid wood doors welcome you to the private study offering a stone fireplace and views extending to the covered terrace and open-air pool surrounded by lush tropical landscaping. The interior is adorned with exquisite details, from crown moldings to intricate coffered ceilings, polished stone floors, and stunning millwork.
The heart of the home is the gourmet kitchen, a haven for culinary enthusiasts, equipped with a center island, custom cabinetry, and high-end Wolf and Sub-Zero appliances, including a six-burner gas range. The kitchen seamlessly flows into the family dining area and spacious great room, where French doors offer panoramic views of the crystal blue pool.
The covered lanai, nestled within the colorful landscape, is a perfect retreat featuring a cozy fireplace and a well-appointed summer kitchen. From the owner's retreat vestibule, enter the intimate master suite, which opens to the covered terrace through double French doors. The opulent master bath is a sanctuary, boasting a whirlpool bath, walk-through shower, and a spacious wardrobe room.
Completing the main level are a brick-lined wine cellar and the versatile fifth-bedroom suite with a full bath and walk-in closet. Ascend the dramatic stairway to the second-floor game loft, featuring custom built-in cabinetry, along with three additional bedroom suites, each with a private bath and walk-in closet. A secondary washer and dryer round out the features of the second floor.
This residence is perfected with separate 2-car and 1-car garages, framed by a private brick paver motor courtyard, and a magnificent pool with a heated spa, surrounded by custom landscaped grounds. Experience the unparalleled luxury and timeless elegance of "The Monet," where every detail has been meticulously curated to offer a lifestyle of distinction and sophistication.
Location
State FL
County Orange
Community Reserve At Lake Butler
Area 34786 - Windermere
Zoning P-D
Rooms
Other Rooms Den/Library/Office, Formal Dining Room Separate, Inside Utility, Loft
Interior
Interior Features Built-in Features, Ceiling Fans(s), Coffered Ceiling(s), Crown Molding, Eat-in Kitchen, Kitchen/Family Room Combo, Primary Bedroom Main Floor, Solid Wood Cabinets, Stone Counters, Thermostat, Walk-In Closet(s), Window Treatments
Heating Central, Electric, Zoned
Cooling Central Air, Zoned
Flooring Hardwood, Marble, Tile, Travertine, Wood
Fireplaces Type Gas, Other, Outside
Fireplace true
Appliance Bar Fridge, Built-In Oven, Dishwasher, Disposal, Dryer, Microwave, Range, Range Hood, Refrigerator, Tankless Water Heater, Washer, Water Softener, Wine Refrigerator
Laundry Inside, Laundry Room, Upper Level
Exterior
Exterior Feature Outdoor Kitchen, French Doors, Lighting, Rain Gutters, Sprinkler Metered
Parking Features Garage, Electric Vehicle Charging Station(s), Circular Driveway, Garage Door Opener, Garage Faces Side
Garage Spaces 3.0
Fence Fenced
Pool Outside Bath Access, Lighting, Heated, Gunite, In Ground, Salt Water, Tile
Community Features Street Lights
Utilities Available BB/HS Internet Available, Cable Connected, Electricity Connected, Natural Gas Connected, Public, Sprinkler Meter, Underground Utilities, Water Connected
Amenities Available Gated, Park, Security
Roof Type Tile,Concrete
Porch Covered, Patio, Screened
Attached Garage true
Garage true
Private Pool Yes
Building
Lot Description Corner Lot, In County, Near Golf Course, Paved, Landscaped
Entry Level Two
Foundation Slab
Lot Size Range 1/2 to less than 1
Builder Name Castleworks Custom Builders
Sewer Septic Tank
Water Public
Architectural Style French Provincial
Structure Type Block,Stucco
New Construction false
Schools
Elementary Schools Windermere Elem
Middle Schools Bridgewater Middle
High Schools Windermere High School
Others
Pets Allowed Yes
HOA Fee Include Guard - 24 Hour,Escrow Reserves Fund,Maintenance Grounds,Maintenance
Senior Community No
Ownership Fee Simple
Monthly Total Fees $520
Acceptable Financing Cash, Conventional
Membership Fee Required Required
Listing Terms Cash, Conventional
Special Listing Condition None

GET MORE INFORMATION
Broker Associate | License ID: 3395367







