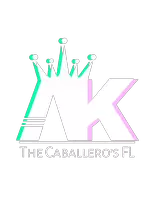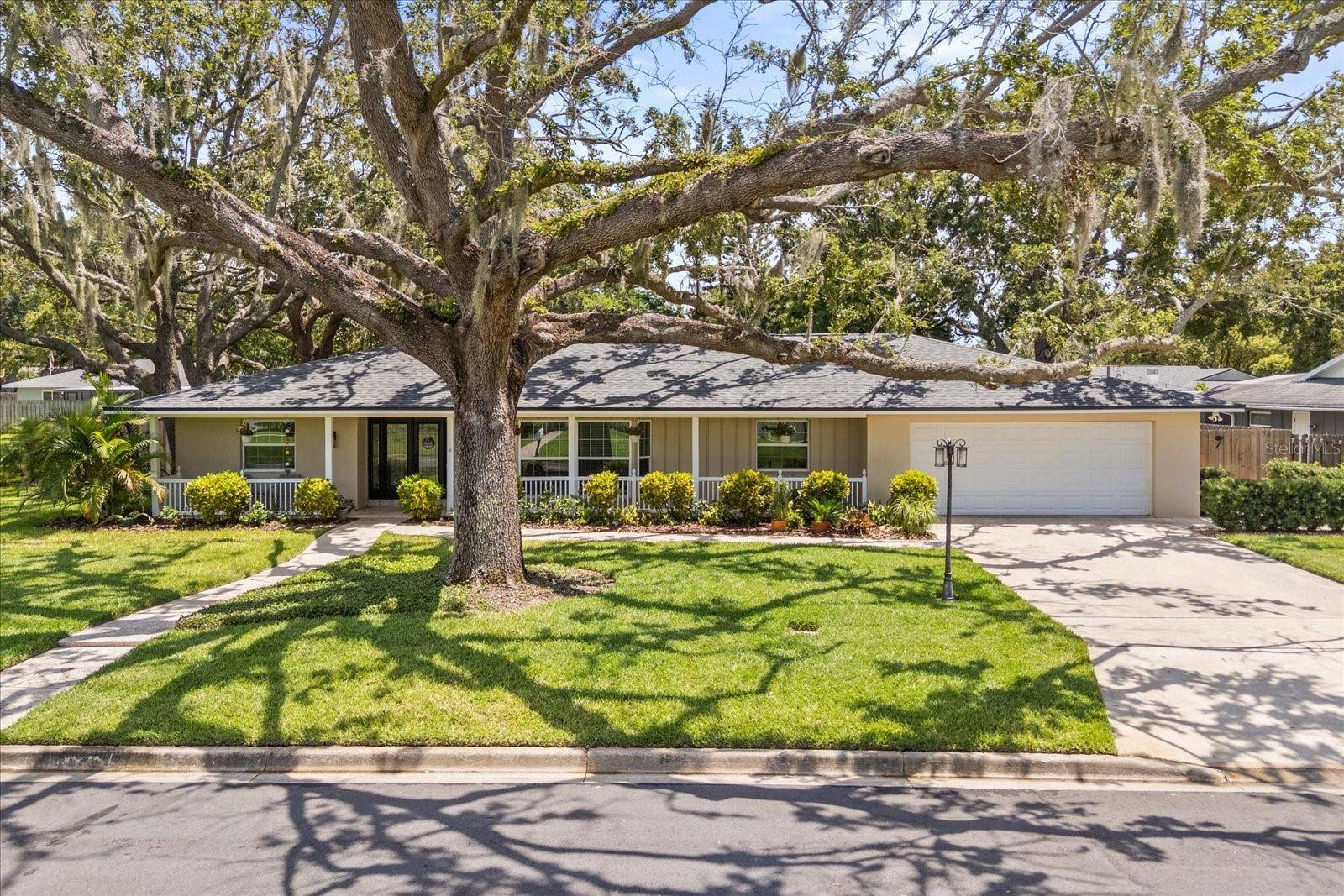4 Beds
2 Baths
3,156 SqFt
4 Beds
2 Baths
3,156 SqFt
OPEN HOUSE
Sat Jun 21, 10:00am - 12:00pm
Key Details
Property Type Single Family Home
Sub Type Single Family Residence
Listing Status Active
Purchase Type For Sale
Square Footage 3,156 sqft
Price per Sqft $237
Subdivision Valencia Shores
MLS Listing ID O6317813
Bedrooms 4
Full Baths 2
HOA Fees $155/ann
HOA Y/N Yes
Annual Recurring Fee 155.0
Year Built 1973
Annual Tax Amount $4,941
Lot Size 0.360 Acres
Acres 0.36
Property Sub-Type Single Family Residence
Source Stellar MLS
Property Description
Pride of ownership shows with this impeccably maintained and spacious home. Enter to an oversized foyer opening to an expansive living space. The gourmet kitchen features storage galore with Schuler cabinetry, granite countertops/backsplash, stainless appliances, a peninsula bar perfect for entertaining, and a sunlit bay window overlooking the sparkling pool. Major system upgrades include: new HVAC (2024), new roof (2023), new windows/blinds (2019), new lighting (2025) and smart home touches like a Ring doorbell and exterior cameras create peace of mind. Designed for both everyday living and effortless entertaining, your dreamy home features a beautiful outdoor oasis with a completely remodeled saltwater pool, swim-outs, an integrated table, and a panoramic screen enclosure. The fenced back yard is pure perfection for your family with lush landscaping, plenty of space for a T-ball game and a tree swing! The oversized garage, dedicated laundry/storage, and additional flex space (perfect for a home office or craft room) round out the interior, offering a flexible 4 bedroom/2 bath floor plan tailored to today's lifestyle needs. Valencia Shores residents enjoy private park access and deeded Lake Apopka frontage—an extraordinary value with a low annual HOA. This is more than a home—it's a lifestyle investment in one of Central Florida's most desirable and walkable neighborhoods.
Location
State FL
County Orange
Community Valencia Shores
Area 34787 - Winter Garden/Oakland
Zoning R-1
Rooms
Other Rooms Den/Library/Office, Inside Utility
Interior
Interior Features Ceiling Fans(s), Eat-in Kitchen, Kitchen/Family Room Combo, Living Room/Dining Room Combo, Primary Bedroom Main Floor, Solid Surface Counters, Solid Wood Cabinets, Stone Counters, Walk-In Closet(s)
Heating Heat Pump
Cooling Central Air
Flooring Tile, Vinyl
Fireplace false
Appliance Dishwasher, Disposal, Microwave, Range, Refrigerator
Laundry Inside, Laundry Room
Exterior
Exterior Feature French Doors, Lighting, Outdoor Shower, Rain Gutters
Parking Features Oversized
Garage Spaces 2.0
Fence Fenced, Wood
Pool In Ground, Lighting, Salt Water, Screen Enclosure
Community Features Deed Restrictions, Golf Carts OK
Utilities Available Public
View Trees/Woods
Roof Type Shingle
Porch Covered, Deck, Front Porch, Rear Porch, Screened
Attached Garage true
Garage true
Private Pool Yes
Building
Lot Description Landscaped, Oversized Lot
Story 1
Entry Level One
Foundation Slab
Lot Size Range 1/4 to less than 1/2
Sewer Public Sewer
Water Public
Structure Type Block,Stucco
New Construction false
Schools
Elementary Schools Dillard Street Elem
Middle Schools Lakeview Middle
High Schools West Orange High
Others
Pets Allowed Yes
Senior Community No
Pet Size Large (61-100 Lbs.)
Ownership Fee Simple
Monthly Total Fees $12
Acceptable Financing Cash, Conventional
Membership Fee Required Required
Listing Terms Cash, Conventional
Num of Pet 5
Special Listing Condition None
Virtual Tour https://www.propertypanorama.com/instaview/stellar/O6317813

GET MORE INFORMATION
Broker Associate | License ID: 3395367







