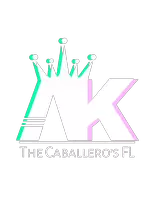7 Beds
6 Baths
5,518 SqFt
7 Beds
6 Baths
5,518 SqFt
OPEN HOUSE
Sat Jun 21, 2:00pm - 4:00pm
Key Details
Property Type Single Family Home
Sub Type Single Family Residence
Listing Status Active
Purchase Type For Sale
Square Footage 5,518 sqft
Price per Sqft $203
Subdivision K-Bar Ranch-Pcl N
MLS Listing ID TB8398291
Bedrooms 7
Full Baths 4
Half Baths 2
HOA Fees $450/ann
HOA Y/N Yes
Annual Recurring Fee 450.0
Year Built 2021
Annual Tax Amount $17,280
Lot Size 0.260 Acres
Acres 0.26
Property Sub-Type Single Family Residence
Source Stellar MLS
Property Description
With 7 bedrooms (including one currently used as a media room), a den/office, and a massive loft complete with wet bar, there's room for everyone and every activity. The home is completely carpet-free, featuring stylish, low-maintenance flooring throughout.
You'll be greeted by lush, colorful landscaping—roses, mature palms, and more—leading to a grand entry with a custom 10-foot glass chandelier. Inside, the chef's kitchen boasts 42” cabinetry, granite countertops, stainless appliances, double ovens, a walk-in pantry, and an oversized island. The kitchen also features a breakfast bar and separate eat-in kitchen area. The formal dining room and office/den with French doors add flexibility and elegance.
The spacious owner's suite is located downstairs with a spa-like ensuite bathroom featuring dual vanities, walk-in shower, garden tub, and dual custom-built closets. A tucked-away guest suite and full bath are also on the main floor in addition to a conveniently located half bathroom and large indoor laundry room. Upstairs features an expansive loft with a second full island, wine fridge, and additional living space, plus five oversized bedrooms—each with walk-in closets and many with custom built-ins. Bedrooms 3 and 4, as well as bedrooms 5 and 6, are conveniently connected by full Jack and Jill bathrooms, offering privacy for family or guests. There is an additional half bathroom upstairs as well as a large storage room.
Step outside to your fully fenced backyard oasis with green lawn, fruit trees and relaxing lake views. Relax or grill on your covered back lanai. The community offers resort-style amenities including a zero-entry pool, tennis courts, playgrounds, and miles of scenic trails. Ideally located just minutes from shopping outlets, exquisite dining, hospitals, recreational areas, USF, VA, and Moffitt Cancer Center—with easy access to I-75 for a convenient commute anywhere in the Tampa Bay area. Schedule your private showing today!
Location
State FL
County Hillsborough
Community K-Bar Ranch-Pcl N
Area 33647 - Tampa / Tampa Palms
Zoning PD-A
Interior
Interior Features Cathedral Ceiling(s), Ceiling Fans(s), Eat-in Kitchen, High Ceilings, In Wall Pest System, Kitchen/Family Room Combo, Open Floorplan, Primary Bedroom Main Floor, Solid Surface Counters, Solid Wood Cabinets, Split Bedroom, Tray Ceiling(s), Vaulted Ceiling(s), Walk-In Closet(s), Wet Bar, Window Treatments
Heating Central
Cooling Central Air
Flooring Ceramic Tile, Laminate
Fireplace false
Appliance Bar Fridge, Built-In Oven, Dishwasher, Disposal, Electric Water Heater, Microwave, Refrigerator, Water Filtration System, Water Purifier, Whole House R.O. System
Laundry Inside, Laundry Room
Exterior
Exterior Feature Lighting, Sidewalk, Sliding Doors
Garage Spaces 3.0
Community Features Clubhouse, Community Mailbox, Deed Restrictions, Fitness Center, Gated Community - No Guard, Park, Playground, Sidewalks, Tennis Court(s)
Utilities Available Cable Connected, Electricity Connected, Sewer Connected, Sprinkler Meter, Water Connected
Roof Type Shingle
Attached Garage true
Garage true
Private Pool No
Building
Entry Level Two
Foundation Slab
Lot Size Range 1/4 to less than 1/2
Builder Name M/I Homes
Sewer Public Sewer
Water Public
Structure Type Block
New Construction false
Schools
Elementary Schools Pride-Hb
Middle Schools Benito-Hb
High Schools Wharton-Hb
Others
Pets Allowed Cats OK, Dogs OK, Number Limit
HOA Fee Include Pool
Senior Community No
Ownership Fee Simple
Monthly Total Fees $37
Acceptable Financing Cash, Conventional, VA Loan
Membership Fee Required Required
Listing Terms Cash, Conventional, VA Loan
Num of Pet 3
Special Listing Condition None
Virtual Tour https://www.propertypanorama.com/instaview/stellar/TB8398291

GET MORE INFORMATION
Broker Associate | License ID: 3395367







