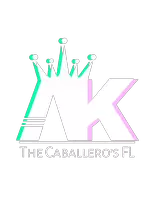3 Beds
2 Baths
2,165 SqFt
3 Beds
2 Baths
2,165 SqFt
OPEN HOUSE
Sat Jul 05, 11:00am - 1:00pm
Key Details
Property Type Single Family Home
Sub Type Single Family Residence
Listing Status Active
Purchase Type For Sale
Square Footage 2,165 sqft
Price per Sqft $270
Subdivision Lake Padgett Estates
MLS Listing ID TB8402120
Bedrooms 3
Full Baths 2
HOA Fees $25/ann
HOA Y/N Yes
Annual Recurring Fee 25.0
Year Built 1988
Annual Tax Amount $5,833
Lot Size 0.310 Acres
Acres 0.31
Property Sub-Type Single Family Residence
Source Stellar MLS
Property Description
The heart of the home is a spacious kitchen featuring stone countertops, stainless appliances, and a large cooktop island with bar seating. Soaring cathedral ceilings and a wood-burning fireplace add warmth and character to the main living area, while updated luxury vinyl and laminate flooring flow throughout the home. The oversized 3-car garage provides ample storage and flexibility for hobbies or equipment.
Step outside to a screened rear porch that opens to a fully fenced backyard with mature landscaping and garden beds—plenty of space to add a pool or expand outdoor living. The home is situated in a golf cart-friendly neighborhood with optional HOA and no CDD and offers access to Lake Padgett's community boat ramps, docks, playgrounds, horse stables, parks, and more.
Enjoy peaceful living just minutes from shopping, top-rated schools, and SR-54/Veterans Expressway for an easy Tampa commute. This is the Florida lifestyle—space, nature, and convenience—all in one.
Location
State FL
County Pasco
Community Lake Padgett Estates
Area 34639 - Land O Lakes
Zoning PUD
Rooms
Other Rooms Den/Library/Office, Formal Dining Room Separate, Great Room, Inside Utility
Interior
Interior Features Cathedral Ceiling(s), Ceiling Fans(s), High Ceilings, Kitchen/Family Room Combo, Open Floorplan, Primary Bedroom Main Floor, Stone Counters, Thermostat
Heating Central
Cooling Central Air
Flooring Laminate, Luxury Vinyl
Fireplaces Type Wood Burning
Furnishings Unfurnished
Fireplace true
Appliance Cooktop, Dishwasher, Range, Refrigerator, Water Filtration System, Water Softener
Laundry Electric Dryer Hookup, Inside, Washer Hookup
Exterior
Exterior Feature Garden
Parking Features Garage Door Opener, Oversized
Garage Spaces 3.0
Fence Wood
Community Features Golf Carts OK, Stable(s), Park, Playground
Utilities Available BB/HS Internet Available, Cable Available, Electricity Connected, Fire Hydrant, Phone Available, Public, Water Available
Amenities Available Stable(s), Trail(s)
Roof Type Shingle
Porch Covered, Enclosed, Patio, Porch, Rear Porch, Screened
Attached Garage true
Garage true
Private Pool No
Building
Story 1
Entry Level One
Foundation Slab
Lot Size Range 1/4 to less than 1/2
Sewer Septic Tank
Water Well
Architectural Style Craftsman
Structure Type Block,Vinyl Siding
New Construction false
Schools
Elementary Schools Lake Myrtle Elementary-Po
Middle Schools Charles S. Rushe Middle-Po
High Schools Sunlake High School-Po
Others
Pets Allowed Yes
Senior Community No
Ownership Fee Simple
Monthly Total Fees $2
Acceptable Financing Cash, Conventional, FHA, VA Loan
Membership Fee Required Optional
Listing Terms Cash, Conventional, FHA, VA Loan
Special Listing Condition None
Virtual Tour https://www.propertypanorama.com/instaview/stellar/TB8402120

GET MORE INFORMATION
Broker Associate | License ID: 3395367







