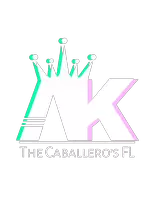4 Beds
4 Baths
2,883 SqFt
4 Beds
4 Baths
2,883 SqFt
Open House
Sat Sep 06, 1:00pm - 3:00pm
Key Details
Property Type Single Family Home
Sub Type Single Family Residence
Listing Status Active
Purchase Type For Sale
Square Footage 2,883 sqft
Price per Sqft $221
Subdivision Brookwood
MLS Listing ID O6341740
Bedrooms 4
Full Baths 3
Half Baths 1
Construction Status Completed
HOA Fees $1,200/ann
HOA Y/N Yes
Annual Recurring Fee 1200.0
Year Built 2003
Annual Tax Amount $7,243
Lot Size 0.270 Acres
Acres 0.27
Property Sub-Type Single Family Residence
Source Stellar MLS
Property Description
The open floor plan creates a welcoming atmosphere with a generous kitchen that overlooks the family living area. You'll also find formal dining and living rooms for entertaining guests. The large downstairs primary bedroom includes a spacious walk-in closet for plenty of storage.
Upstairs, two bedrooms share a convenient Jack and Jill bathroom, while a great loft area provides additional flexible space for an office, playroom, or media room. The indoor laundry room comes equipped with a utility sink and closet for added convenience.
This home sits in an excellent location with easy access to shopping, restaurants, theme parks, and major roads. The gated community provides security and peace of mind while maintaining a friendly neighborhood feel.
The corner lot offers extra space and privacy, making this property stand out from others in the area. With its practical layout and desirable amenities, this home is ready for its new owners to move in and start making memories. The combination of indoor and outdoor living spaces makes it perfect for Florida's lifestyle, whether you're relaxing by the pool or hosting gatherings in the spacious interior.
Location
State FL
County Seminole
Community Brookwood
Area 32707 - Casselberry
Zoning R-1AA
Interior
Interior Features Ceiling Fans(s), Crown Molding, Eat-in Kitchen, High Ceilings, Open Floorplan, Primary Bedroom Main Floor, Solid Wood Cabinets, Split Bedroom, Walk-In Closet(s)
Heating Heat Pump
Cooling Central Air
Flooring Carpet, Ceramic Tile, Laminate
Fireplace false
Appliance Dishwasher, Disposal, Electric Water Heater, Microwave, Range, Refrigerator, Trash Compactor
Laundry Inside, Laundry Room
Exterior
Exterior Feature Lighting, Rain Gutters, Sliding Doors
Parking Features Driveway, Garage Door Opener
Garage Spaces 2.0
Pool In Ground, Screen Enclosure
Community Features Street Lights
Utilities Available Cable Available, Electricity Available, Electricity Connected, Sewer Available, Sewer Connected, Underground Utilities, Water Available, Water Connected
View Y/N Yes
View Pool
Roof Type Shingle
Porch Covered, Porch, Rear Porch, Screened
Attached Garage true
Garage true
Private Pool Yes
Building
Lot Description In County, Near Public Transit, Paved
Story 2
Entry Level Two
Foundation Slab
Lot Size Range 1/4 to less than 1/2
Sewer Public Sewer
Water Public
Structure Type Block,Stucco
New Construction false
Construction Status Completed
Schools
Elementary Schools Sterling Park Elementary
Middle Schools South Seminole Middle
High Schools Lake Howell High
Others
Pets Allowed Yes
Senior Community No
Ownership Fee Simple
Monthly Total Fees $100
Acceptable Financing Cash, Conventional, FHA, VA Loan
Membership Fee Required Required
Listing Terms Cash, Conventional, FHA, VA Loan
Special Listing Condition None

GET MORE INFORMATION
Broker Associate | License ID: 3395367







