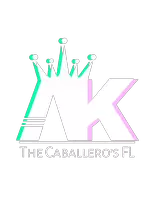5 Beds
3 Baths
2,566 SqFt
5 Beds
3 Baths
2,566 SqFt
Key Details
Property Type Single Family Home
Sub Type Single Family Residence
Listing Status Active
Purchase Type For Sale
Square Footage 2,566 sqft
Price per Sqft $165
Subdivision Spring Ridge Estates
MLS Listing ID O6341372
Bedrooms 5
Full Baths 2
Half Baths 1
HOA Fees $93/mo
HOA Y/N Yes
Annual Recurring Fee 1116.0
Year Built 2017
Annual Tax Amount $4,454
Lot Size 0.380 Acres
Acres 0.38
Property Sub-Type Single Family Residence
Source Stellar MLS
Property Description
Step inside and you'll find a thoughtfully designed floor plan that's as functional as it is inviting. The main living areas flow seamlessly, filled with natural light and designed for both everyday living and special gatherings. The kitchen and open living spaces make hosting family and friends effortless, while the generous-sized bedrooms provide everyone with their own comfortable retreat.
Upstairs, a loft space offers endless possibilities—whether you dream of a cozy reading nook, a home office, or a fun game room, this flexible area adapts to your lifestyle. And with no rear neighbors, you can enjoy the peace of a private backyard, perfect for weekend barbecues, playtime, or simply relaxing after a long day.
Beyond the home itself, the location is just as appealing. You'll enjoy easy access to downtown Eustis and Mount Dora, where local shops, dining, festivals, and lakefront parks create a vibrant small-town feel with plenty to explore. Whether you're sipping coffee at a local café, strolling the waterfront, or enjoying a community event, everything is just minutes away.
This home isn't just a place to live—it's a place to thrive. With its prime location, flexible spaces, and sense of community, it offers a lifestyle you'll be proud to call your own.
Location
State FL
County Lake
Community Spring Ridge Estates
Area 32736 - Eustis
Zoning RR
Rooms
Other Rooms Den/Library/Office, Loft
Interior
Interior Features Ceiling Fans(s), Eat-in Kitchen, Kitchen/Family Room Combo, PrimaryBedroom Upstairs, Solid Surface Counters, Thermostat, Walk-In Closet(s)
Heating Electric
Cooling Central Air
Flooring Carpet, Tile
Fireplaces Type Electric
Fireplace true
Appliance Dishwasher, Disposal, Dryer, Electric Water Heater, Microwave, Range, Refrigerator, Washer
Laundry Electric Dryer Hookup, Laundry Room, Upper Level, Washer Hookup
Exterior
Exterior Feature Lighting, Rain Gutters, Sidewalk, Sliding Doors
Garage Spaces 2.0
Utilities Available BB/HS Internet Available, Electricity Connected, Phone Available, Sewer Connected, Water Connected
Roof Type Shingle
Attached Garage true
Garage true
Private Pool No
Building
Story 1
Entry Level Two
Foundation Concrete Perimeter
Lot Size Range 1/4 to less than 1/2
Sewer Public Sewer
Water Public
Structure Type Block,Stucco
New Construction false
Schools
Elementary Schools Eustis Elem
Middle Schools Eustis Middle
High Schools Eustis High School
Others
Pets Allowed Cats OK, Dogs OK
Senior Community No
Ownership Fee Simple
Monthly Total Fees $93
Acceptable Financing Cash, Conventional, FHA, VA Loan
Membership Fee Required Required
Listing Terms Cash, Conventional, FHA, VA Loan
Special Listing Condition None
Virtual Tour https://www.propertypanorama.com/instaview/stellar/O6341372

GET MORE INFORMATION
Broker Associate | License ID: 3395367







