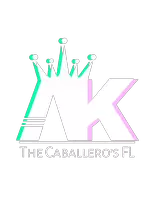
2 Beds
2 Baths
941 SqFt
2 Beds
2 Baths
941 SqFt
Key Details
Property Type Single Family Home
Sub Type Villa
Listing Status Active
Purchase Type For Sale
Square Footage 941 sqft
Price per Sqft $253
Subdivision Sandpiper Golf & Country Club Ph 06
MLS Listing ID L4955500
Bedrooms 2
Full Baths 2
HOA Fees $650/qua
HOA Y/N Yes
Annual Recurring Fee 2600.0
Year Built 1990
Annual Tax Amount $2,984
Lot Size 1,742 Sqft
Acres 0.04
Property Sub-Type Villa
Source Stellar MLS
Property Description
Location
State FL
County Polk
Community Sandpiper Golf & Country Club Ph 06
Area 33809 - Lakeland / Polk City
Interior
Interior Features Cathedral Ceiling(s), Ceiling Fans(s), Eat-in Kitchen, High Ceilings, Open Floorplan, Primary Bedroom Main Floor, Thermostat, Vaulted Ceiling(s), Walk-In Closet(s), Window Treatments
Heating Central, Electric
Cooling Central Air
Flooring Ceramic Tile
Fireplace false
Appliance Dishwasher, Disposal, Dryer, Electric Water Heater, Ice Maker, Microwave, Range, Refrigerator, Washer
Laundry Electric Dryer Hookup, In Garage, Washer Hookup
Exterior
Exterior Feature Awning(s), Garden, Sidewalk
Garage Spaces 1.0
Community Features Association Recreation - Owned, Buyer Approval Required, Clubhouse, Community Mailbox, Deed Restrictions, Fitness Center, Golf Carts OK, Golf, Pool, Restaurant, Sidewalks, Tennis Court(s), Wheelchair Access, Street Lights
Utilities Available BB/HS Internet Available, Cable Connected, Electricity Connected, Phone Available, Public, Sewer Connected, Underground Utilities, Water Connected
Amenities Available Basketball Court, Cable TV, Clubhouse, Fence Restrictions, Fitness Center, Golf Course, Lobby Key Required, Pickleball Court(s), Pool, Recreation Facilities, Sauna, Security, Shuffleboard Court, Spa/Hot Tub, Tennis Court(s), Vehicle Restrictions, Wheelchair Access
Roof Type Shingle
Porch Front Porch, Patio, Rear Porch
Attached Garage true
Garage true
Private Pool No
Building
Story 1
Entry Level One
Foundation Slab
Lot Size Range 0 to less than 1/4
Sewer Public Sewer
Water None
Structure Type Block,Stucco
New Construction false
Schools
Elementary Schools Padgett Elem
Middle Schools Lake Gibson Middle/Junio
High Schools Lake Gibson High
Others
Pets Allowed Breed Restrictions, Yes
HOA Fee Include Cable TV,Common Area Taxes,Pool,Internet,Maintenance Structure,Maintenance Grounds,Recreational Facilities
Senior Community Yes
Ownership Fee Simple
Monthly Total Fees $216
Acceptable Financing Cash, Conventional, FHA, VA Loan
Membership Fee Required Required
Listing Terms Cash, Conventional, FHA, VA Loan
Special Listing Condition None
Virtual Tour https://youtube.com/shorts/8aEHCBWsveQ?feature=share

GET MORE INFORMATION

Broker Associate | License ID: 3395367







