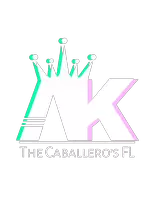
3 Beds
2 Baths
2,491 SqFt
3 Beds
2 Baths
2,491 SqFt
Key Details
Property Type Single Family Home
Sub Type Single Family Residence
Listing Status Active
Purchase Type For Sale
Square Footage 2,491 sqft
Price per Sqft $281
Subdivision Fort Socrum Xing
MLS Listing ID L4955693
Bedrooms 3
Full Baths 2
HOA Y/N No
Year Built 2004
Annual Tax Amount $3,658
Lot Size 1.420 Acres
Acres 1.42
Lot Dimensions 201x309
Property Sub-Type Single Family Residence
Source Stellar MLS
Property Description
Stunning and timeless, this custom-built home sits proudly on 1.42 acres in the sought-after historic Socrum area. Built in 2004, it welcomes you with a charming front porch and an inviting foyer that sets the tone for the elegance inside. This home is perfect for entertaining!
Enjoy the flexibility of formal living and dining spaces—the living room currently serves as a home office but could easily become a 4th bedroom if desired. The heart of the home is the open kitchen featuring gleaming stainless steel appliances, granite counters, a closet pantry, and a breakfast bar overlooking both the sunny breakfast nook and the expansive Great Room.
Step outside through sliding glass doors to a sweeping 45-foot-long covered patio, perfect for breezy Florida evenings. From here, take in views of the sparkling pool, wide-open yard, and the surrounding custom homes.
The split-bedroom design ensures privacy, with the primary suite offering a true retreat. Indulge in the dream bath with a jetted tub framed by elegant columns, a spacious walk-in shower, dual vanities, and dual closets. Additional highlights include crown moulding, a generously sized second bedroom with a large walk-in closet, a side-entry 3-car garage, plus a separate workshop.
All of this, in a peaceful setting that feels like you're away from it all—yet just minutes from the best of Lakeland.
Welcome Home to fantastic Florida living!
Location
State FL
County Polk
Community Fort Socrum Xing
Area 33810 - Lakeland
Zoning RES
Rooms
Other Rooms Den/Library/Office, Formal Dining Room Separate, Great Room, Inside Utility
Interior
Interior Features Cathedral Ceiling(s), Ceiling Fans(s), Crown Molding, Eat-in Kitchen, High Ceilings, Kitchen/Family Room Combo, Open Floorplan, Solid Wood Cabinets, Split Bedroom, Stone Counters, Walk-In Closet(s)
Heating Central, Electric
Cooling Central Air
Flooring Carpet, Ceramic Tile
Fireplace false
Appliance Dishwasher, Electric Water Heater, Microwave, Range, Refrigerator
Laundry Electric Dryer Hookup, Inside, Laundry Room, Washer Hookup
Exterior
Exterior Feature Lighting, Private Mailbox, Sliding Doors
Parking Features Driveway, Garage Door Opener, Garage Faces Side, Open, Parking Pad, RV Access/Parking, Workshop in Garage
Garage Spaces 3.0
Pool Chlorine Free, Gunite, Heated, In Ground, Lighting, Pool Sweep, Salt Water
Community Features Deed Restrictions
Utilities Available BB/HS Internet Available, Cable Available, Electricity Connected, Public, Water Connected
Roof Type Metal
Porch Front Porch, Rear Porch, Screened
Attached Garage true
Garage true
Private Pool Yes
Building
Lot Description Cleared, Cul-De-Sac, In County, Landscaped, Sidewalk, Paved
Story 1
Entry Level One
Foundation Slab
Lot Size Range 1 to less than 2
Sewer Septic Tank
Water Public
Architectural Style Traditional
Structure Type Block,Stucco
New Construction false
Schools
Elementary Schools Socrum Elem
Middle Schools Kathleen Middle
High Schools Kathleen High
Others
Pets Allowed Cats OK, Dogs OK, Yes
Senior Community No
Ownership Fee Simple
Acceptable Financing Cash, Conventional, FHA, VA Loan
Listing Terms Cash, Conventional, FHA, VA Loan
Special Listing Condition None
Virtual Tour https://www.propertypanorama.com/instaview/stellar/L4955693

GET MORE INFORMATION

Broker Associate | License ID: 3395367







