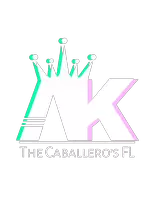
4 Beds
4 Baths
1,834 SqFt
4 Beds
4 Baths
1,834 SqFt
Open House
Sun Sep 14, 11:00am - 1:00pm
Key Details
Property Type Townhouse
Sub Type Townhouse
Listing Status Active
Purchase Type For Sale
Square Footage 1,834 sqft
Price per Sqft $207
Subdivision Willow Greens
MLS Listing ID TB8425452
Bedrooms 4
Full Baths 3
Half Baths 1
HOA Fees $521/mo
HOA Y/N Yes
Annual Recurring Fee 6252.0
Year Built 1997
Annual Tax Amount $2,743
Lot Size 2,178 Sqft
Acres 0.05
Property Sub-Type Townhouse
Source Stellar MLS
Property Description
This spacious corner-unit townhome with a 2-car garage is ideal for large families or multi-generational living. Offering 4 bedrooms, 3.5 bathrooms, and modern upgrades—including a brand-new AC, ceiling fans, updated countertops, and a new garage door opener—this home combines comfort and convenience.
Designed with flexibility in mind, the home features two master suites: one on the first floor, perfect for in-laws or extended family, and another upstairs with hurricane-rated sliding glass doors leading to a private balcony.
Located in the desirable Willow Greens community in central Pinellas County, you'll enjoy quick access to downtown St. Petersburg (30 minutes), Clearwater Beach (20 minutes), and the popular Acropol restaurant (5-minute walk).
The monthly HOA fee of $521 includes water, trash, cable, internet, landscaping, exterior maintenance, and community amenities such as the pool and hot tub. That means the only utility bill you'll pay is electric! Add in the tranquil lake views, refreshing pool, and spa—all in a non-flood zone—and you'll find this home is the perfect blend of lifestyle and peace of mind.
With its two master bedrooms, generous floor plan, and unbeatable location, this home is move-in ready for multi-generational families, growing households, or anyone needing extra space.
Location
State FL
County Pinellas
Community Willow Greens
Area 33771 - Largo
Interior
Interior Features Cathedral Ceiling(s), Ceiling Fans(s), High Ceilings, Solid Surface Counters, Solid Wood Cabinets, Thermostat, Window Treatments
Heating Electric
Cooling Central Air
Flooring Carpet, Tile, Wood
Fireplace false
Appliance Dishwasher, Disposal, Microwave, Range, Range Hood, Refrigerator, Washer
Laundry Laundry Closet
Exterior
Exterior Feature Balcony, Sidewalk
Parking Features Garage Door Opener, Garage Faces Side, Ground Level
Garage Spaces 2.0
Pool Other
Community Features Association Recreation - Owned, Buyer Approval Required, Clubhouse, Deed Restrictions, Pool, Sidewalks
Utilities Available BB/HS Internet Available, Cable Available, Electricity Connected, Sewer Connected, Water Connected
Amenities Available Clubhouse, Pool, Spa/Hot Tub
View Garden
Roof Type Shingle
Attached Garage true
Garage true
Private Pool No
Building
Lot Description Corner Lot
Story 2
Entry Level Two
Foundation Slab
Lot Size Range 0 to less than 1/4
Sewer Public Sewer
Water Public
Structure Type Concrete
New Construction false
Schools
Elementary Schools Southern Oak Elementary-Pn
Middle Schools Largo Middle-Pn
High Schools Largo High-Pn
Others
Pets Allowed Breed Restrictions, Yes
HOA Fee Include Cable TV,Common Area Taxes,Pool,Electricity,Escrow Reserves Fund,Insurance,Internet,Maintenance Structure,Maintenance Grounds,Maintenance,Recreational Facilities,Sewer,Trash,Water
Senior Community No
Pet Size Medium (36-60 Lbs.)
Ownership Fee Simple
Monthly Total Fees $521
Acceptable Financing Cash, Conventional, FHA, VA Loan
Membership Fee Required Required
Listing Terms Cash, Conventional, FHA, VA Loan
Num of Pet 2
Special Listing Condition None

GET MORE INFORMATION

Broker Associate | License ID: 3395367







