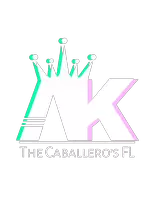
3 Beds
2 Baths
1,567 SqFt
3 Beds
2 Baths
1,567 SqFt
Key Details
Property Type Single Family Home
Sub Type Single Family Residence
Listing Status Active
Purchase Type For Sale
Square Footage 1,567 sqft
Price per Sqft $213
Subdivision Cresthaven Homes Sec 1
MLS Listing ID O6342453
Bedrooms 3
Full Baths 2
Construction Status Completed
HOA Y/N No
Year Built 1961
Annual Tax Amount $3,445
Lot Size 8,276 Sqft
Acres 0.19
Property Sub-Type Single Family Residence
Source Stellar MLS
Property Description
This home has been thoughtfully updated with a brand-new kitchen, stylish bathrooms, and modern vinyl flooring that bring a fresh and inviting feel throughout. The open-concept layout connects the living, dining, and kitchen areas—making it easy to entertain or simply enjoy everyday living.
The kitchen is a true highlight, featuring new cabinets, countertops, fixtures, and appliances. Both bathrooms have been fully renovated with modern finishes, giving you a spa-like retreat at home.
Additional features include a covered carport with extra driveway parking, a fenced yard with plenty of green space, and a storage shed for your tools or hobbies. With no HOA, you'll enjoy added flexibility and lower monthly costs.
Conveniently located near Downtown Melbourne, Eau Gallie, shopping, dining, and the Eau Gallie Arts District, you'll also be just minutes from the Intracoastal and the beach—perfect for those who love Florida's outdoor lifestyle.
Move-in ready and freshly updated, this home is waiting for its new owners. Schedule your private showing today!
Location
State FL
County Brevard
Community Cresthaven Homes Sec 1
Area 32935 - Melbourne
Zoning R1A
Interior
Interior Features Kitchen/Family Room Combo, Living Room/Dining Room Combo, Open Floorplan, Primary Bedroom Main Floor
Heating Electric
Cooling Central Air
Flooring Luxury Vinyl, Vinyl
Fireplace false
Appliance Dishwasher, Range, Refrigerator
Laundry Electric Dryer Hookup, Inside
Exterior
Exterior Feature Garden
Parking Features Assigned, Covered, Driveway
Fence Wire
Utilities Available Electricity Connected, Public
View City
Roof Type Shingle
Attached Garage false
Garage false
Private Pool No
Building
Story 1
Entry Level One
Foundation Concrete Perimeter
Lot Size Range 0 to less than 1/4
Sewer Public Sewer
Water Public
Structure Type Stucco
New Construction false
Construction Status Completed
Others
Pets Allowed Yes
Senior Community No
Ownership Fee Simple
Acceptable Financing Cash, Conventional, FHA
Listing Terms Cash, Conventional, FHA
Special Listing Condition None
Virtual Tour https://www.propertypanorama.com/instaview/stellar/O6342453

GET MORE INFORMATION

Broker Associate | License ID: 3395367







