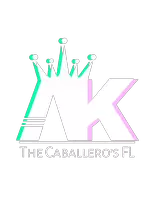$356,000
$349,900
1.7%For more information regarding the value of a property, please contact us for a free consultation.
3 Beds
2 Baths
1,681 SqFt
SOLD DATE : 04/10/2025
Key Details
Sold Price $356,000
Property Type Single Family Home
Sub Type Single Family Residence
Listing Status Sold
Purchase Type For Sale
Square Footage 1,681 sqft
Price per Sqft $211
Subdivision Stoney Pointe Ph 01
MLS Listing ID L4950267
Sold Date 04/10/25
Bedrooms 3
Full Baths 2
HOA Fees $320/mo
HOA Y/N Yes
Originating Board Stellar MLS
Annual Recurring Fee 3840.0
Year Built 1997
Annual Tax Amount $4,258
Lot Size 8,276 Sqft
Acres 0.19
Property Sub-Type Single Family Residence
Property Description
Discover the perfect blend of elegance and convenience in the exclusive maintenance-free community of Stoney Pointe, located in highly desirable South Lakeland. Situated at the end of a quiet cul-de-sac with no neighbors to the left or behind, this meticulously maintained home boasts breathtaking lake views from the rear and side.
Inside, you'll find new wood-like tile flooring, a brand-new front door, and a beautifully upgraded kitchen with premium cabinets, stainless steel appliances, a stylish backsplash, and a cozy breakfast nook. The spacious master suite features tray ceilings, exquisite water views, and porch access, while the luxurious master bath offers an oversized tiled shower with dual showerheads and a dual-sink vanity. The guest bedrooms are generously sized, with one including a walk-in closet, and the remodeled guest bath adds a modern touch.
Enjoy the peace of mind of a new HVAC system and ducts (2023), with the HOA covering roof maintenance, exterior painting, internet/cable, lawn care, and access to amenities such as a pool, tennis courts, clubhouse, and more! A nearby scenic walking trail completes this ideal retreat. Check out video here ------------ > https://bit.ly/4481PebblePointe
Location
State FL
County Polk
Community Stoney Pointe Ph 01
Area 33813 - Lakeland
Interior
Interior Features Ceiling Fans(s), High Ceilings, Open Floorplan, Tray Ceiling(s), Vaulted Ceiling(s), Walk-In Closet(s)
Heating Central
Cooling Central Air
Flooring Ceramic Tile, Tile
Fireplace false
Appliance Dishwasher, Microwave, Range, Refrigerator
Laundry Electric Dryer Hookup, Laundry Room, Washer Hookup
Exterior
Exterior Feature Sliding Doors, Tennis Court(s)
Parking Features Driveway, Garage Door Opener
Garage Spaces 2.0
Community Features Pool, Tennis Court(s)
Utilities Available Cable Available, Street Lights
Amenities Available Cable TV, Clubhouse, Maintenance, Pool, Trail(s)
Waterfront Description Lake Front
View Y/N 1
Water Access 1
Water Access Desc Lake
View Trees/Woods, Water
Roof Type Shingle
Porch Enclosed, Rear Porch
Attached Garage true
Garage true
Private Pool No
Building
Lot Description Corner Lot, Cul-De-Sac, City Limits, Paved
Story 1
Entry Level One
Foundation Block, Slab
Lot Size Range 0 to less than 1/4
Sewer Public Sewer
Water Public
Architectural Style Contemporary, Ranch
Structure Type Block,Stucco
New Construction false
Schools
Elementary Schools Highland Grove Elem
Middle Schools Lakeland Highlands Middl
High Schools George Jenkins High
Others
Pets Allowed Yes
HOA Fee Include Cable TV,Pool,Internet,Maintenance Structure,Maintenance Grounds,Recreational Facilities
Senior Community No
Ownership Fee Simple
Monthly Total Fees $320
Acceptable Financing Cash, Conventional, FHA
Membership Fee Required Required
Listing Terms Cash, Conventional, FHA
Special Listing Condition None
Read Less Info
Want to know what your home might be worth? Contact us for a FREE valuation!

Our team is ready to help you sell your home for the highest possible price ASAP

© 2025 My Florida Regional MLS DBA Stellar MLS. All Rights Reserved.
Bought with LPT REALTY, LLC
GET MORE INFORMATION
Broker Associate | License ID: 3395367


