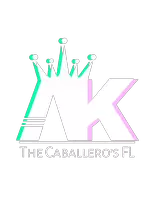$410,000
$395,000
3.8%For more information regarding the value of a property, please contact us for a free consultation.
3 Beds
2 Baths
1,694 SqFt
SOLD DATE : 04/11/2025
Key Details
Sold Price $410,000
Property Type Single Family Home
Sub Type Single Family Residence
Listing Status Sold
Purchase Type For Sale
Square Footage 1,694 sqft
Price per Sqft $242
Subdivision Four Winds Estates
MLS Listing ID TB8355719
Sold Date 04/11/25
Bedrooms 3
Full Baths 2
HOA Y/N No
Originating Board Stellar MLS
Year Built 1974
Annual Tax Amount $2,196
Lot Size 0.260 Acres
Acres 0.26
Lot Dimensions 101x110
Property Sub-Type Single Family Residence
Property Description
Discover this exceptional Brandon property with solid potential. On a generous corner lot, this block construction residence offers a fantastic floor plan with three generous bedrooms and two full baths, including a primary suite with dual closets and vanities. Laminate floors flow throughout. Enjoy formal living and dining spaces, a large family room ideal for gatherings, and a bright kitchen with a breakfast nook and an adjacent laundry/mudroom. French doors open to a cozy screened back porch, and around the corner, a sparkling swimming pool and screened lanai are your private outdoor retreat! The pool has been recently updated with a new marcite finish in the last few years, and a new pool pump was installed in December 2024. The expansive, fenced yard features a white PVC fence, brick paver driveway and patios, mature landscaping, and stunning bottlebrush trees that create a shaded patio canopy. In the sought-after Kingswood Elementary, Rodgers Middle Magnet and A-rated Bloomingdale High School district, this home presents an incredible opportunity for the next homeowner to create their dream space with personalized updates and design. Call now for a private tour.
Location
State FL
County Hillsborough
Community Four Winds Estates
Area 33511 - Brandon
Zoning RSC-4
Interior
Interior Features Ceiling Fans(s), Chair Rail, Eat-in Kitchen, Kitchen/Family Room Combo, Solid Surface Counters, Window Treatments
Heating Central, Electric
Cooling Central Air
Flooring Ceramic Tile, Laminate
Fireplace true
Appliance Dishwasher, Disposal, Dryer, Electric Water Heater, Microwave, Refrigerator, Washer
Laundry Inside, Laundry Room
Exterior
Exterior Feature French Doors, Rain Gutters, Sidewalk
Garage Spaces 2.0
Pool Gunite, In Ground, Screen Enclosure
Utilities Available BB/HS Internet Available, Cable Available, Electricity Connected, Public, Sewer Connected, Water Connected
Roof Type Shingle
Attached Garage true
Garage true
Private Pool Yes
Building
Entry Level One
Foundation Slab
Lot Size Range 1/4 to less than 1/2
Sewer Public Sewer
Water Public
Structure Type Block
New Construction false
Others
Pets Allowed Yes
Senior Community No
Ownership Fee Simple
Special Listing Condition None
Read Less Info
Want to know what your home might be worth? Contact us for a FREE valuation!

Our team is ready to help you sell your home for the highest possible price ASAP

© 2025 My Florida Regional MLS DBA Stellar MLS. All Rights Reserved.
Bought with HORIZON PALM REALTY GROUP
GET MORE INFORMATION
Broker Associate | License ID: 3395367


