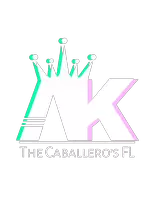$385,000
$389,900
1.3%For more information regarding the value of a property, please contact us for a free consultation.
4 Beds
2 Baths
1,601 SqFt
SOLD DATE : 04/15/2025
Key Details
Sold Price $385,000
Property Type Single Family Home
Sub Type Single Family Residence
Listing Status Sold
Purchase Type For Sale
Square Footage 1,601 sqft
Price per Sqft $240
Subdivision Indian Ridge Villas Ph 3
MLS Listing ID S5119116
Sold Date 04/15/25
Bedrooms 4
Full Baths 2
HOA Fees $7/ann
HOA Y/N Yes
Originating Board Stellar MLS
Annual Recurring Fee 90.0
Year Built 1997
Annual Tax Amount $5,113
Lot Size 6,534 Sqft
Acres 0.15
Lot Dimensions 56x118
Property Sub-Type Single Family Residence
Property Description
!Welcome to your dream home! This stunning 4-bedroom, 2-bathroom property offers the perfect combination of comfort, style, and outdoor entertainment. Featuring a spacious open floor plan, this home boasts a bright and airy living area, a modern kitchen with a breakfast nook and a dining area. Perfect for family gatherings. The primary suite is a private retreat with an ensuite bathroom, while the additional bedrooms provide ample space for family, guests, or a home office. Step outside to your backyard oasis, where a sparkling pool awaits—ideal for hot summer days and weekend relaxation. The house has a new roof. Newly resurfaced interior of the pool and newly painted pool deck. The AC is in great condition. The house is located in a quiet neighborhood beside Disney, this home is close to schools, parks, shopping, and dining. It is zoned for short term rentals so AirBNB is allowed. Don't miss this incredible opportunity—schedule your showing today!
Location
State FL
County Osceola
Community Indian Ridge Villas Ph 3
Area 34747 - Kissimmee/Celebration
Zoning OPUD
Rooms
Other Rooms Inside Utility
Interior
Interior Features Ceiling Fans(s), Eat-in Kitchen, Kitchen/Family Room Combo, Open Floorplan
Heating Central, Electric
Cooling Central Air
Flooring Carpet, Ceramic Tile
Fireplace false
Appliance Dishwasher, Disposal, Microwave, Range, Refrigerator
Laundry Inside
Exterior
Exterior Feature Other, Sidewalk
Garage Spaces 2.0
Fence Fenced
Pool Gunite
Community Features Park, Playground, Pool, Tennis Court(s)
Utilities Available Cable Available
Roof Type Shingle
Attached Garage true
Garage true
Private Pool Yes
Building
Story 1
Entry Level One
Foundation Slab
Lot Size Range 0 to less than 1/4
Sewer Public Sewer
Water Public
Structure Type Block,Stucco
New Construction false
Schools
Elementary Schools Westside Elem
Middle Schools West Side
High Schools Poinciana High School
Others
Pets Allowed Dogs OK
Senior Community No
Ownership Fee Simple
Monthly Total Fees $7
Membership Fee Required Required
Special Listing Condition None
Read Less Info
Want to know what your home might be worth? Contact us for a FREE valuation!

Our team is ready to help you sell your home for the highest possible price ASAP

© 2025 My Florida Regional MLS DBA Stellar MLS. All Rights Reserved.
Bought with KELLER WILLIAMS LEGACY REALTY
GET MORE INFORMATION
Broker Associate | License ID: 3395367


